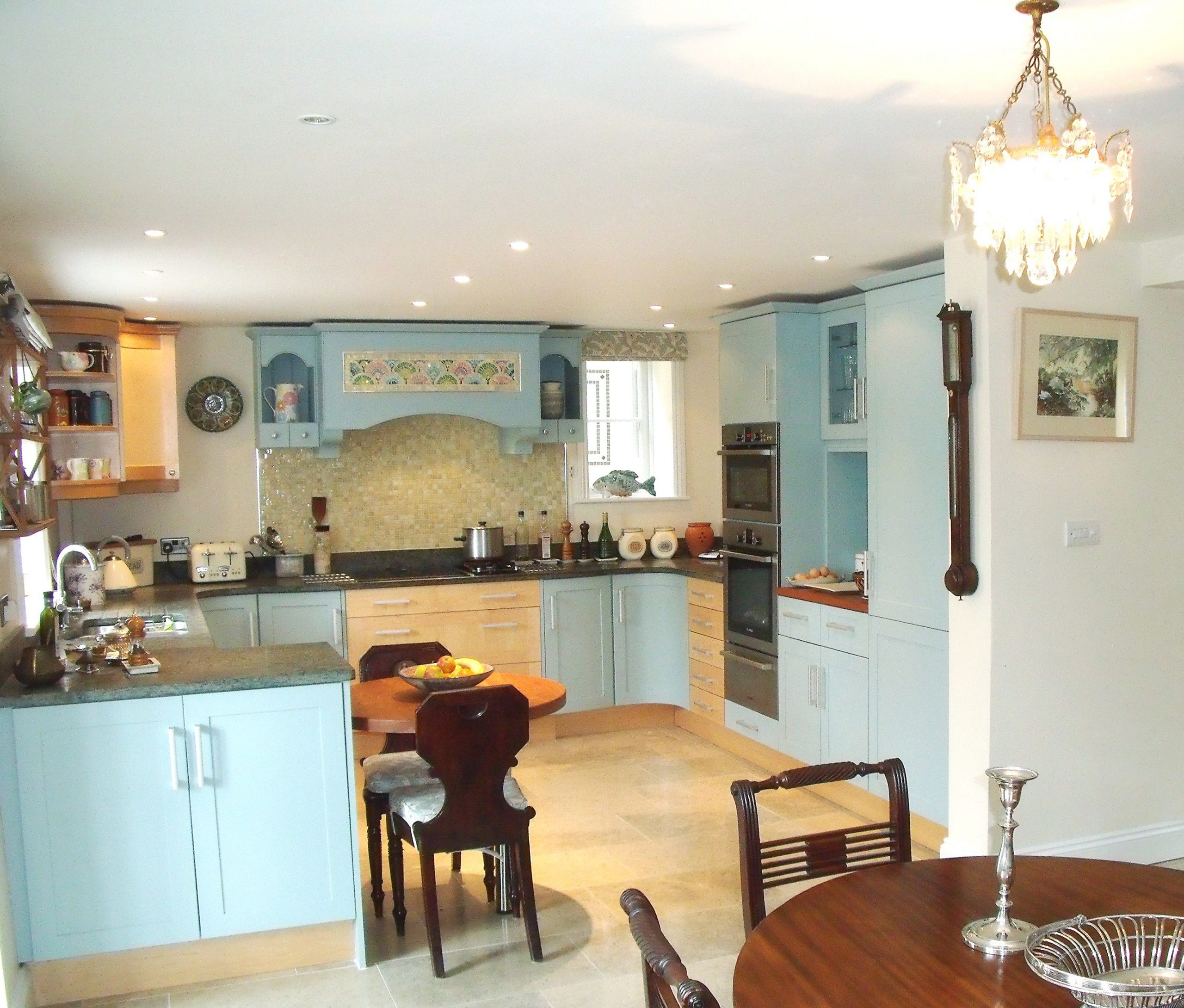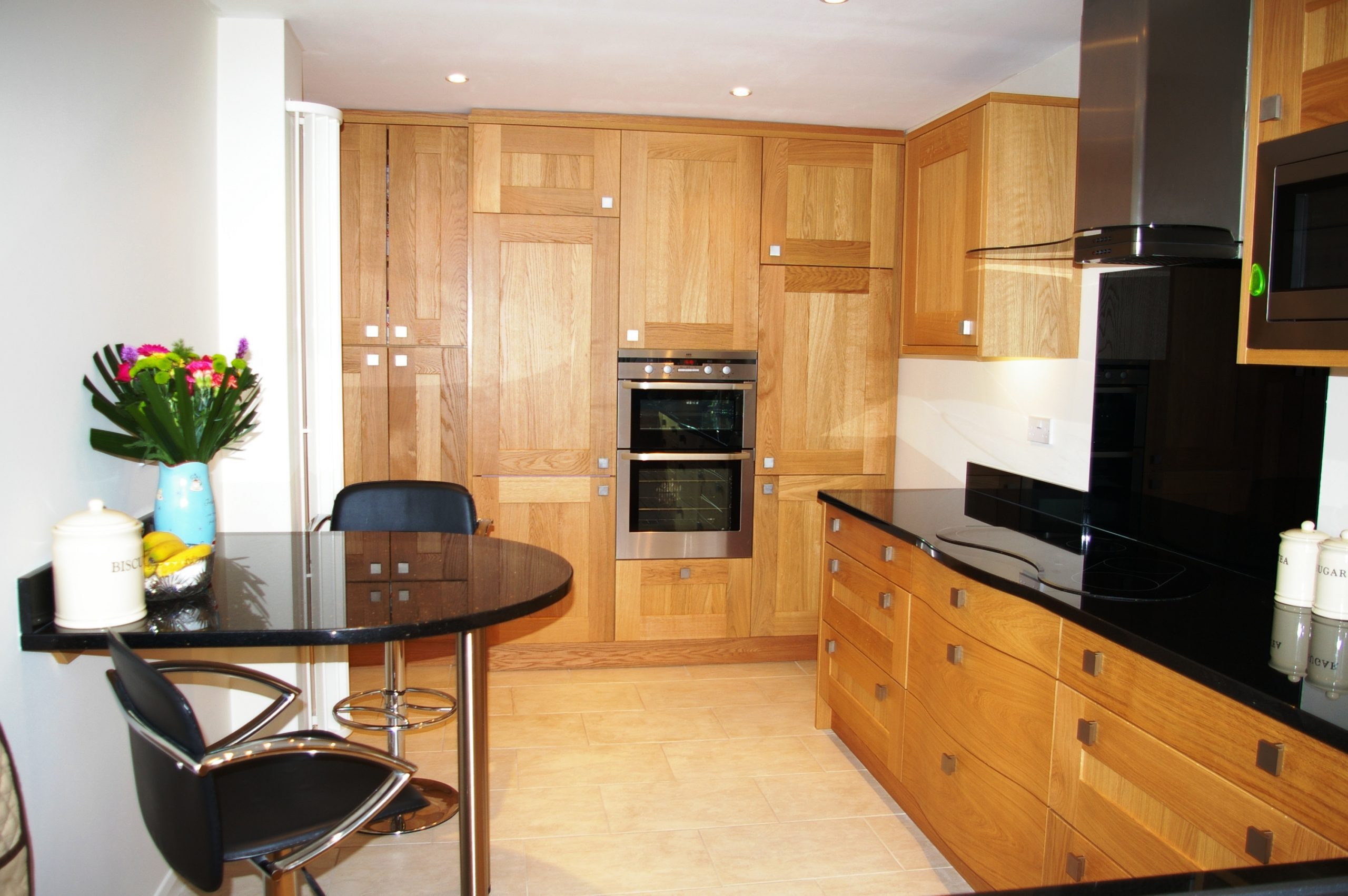While an extension would have solved this – the layout of the house along with cost made this a non-starter.
The solution was to convert the existing single garage into a kitchen. The specification included eye level ovens, tall food storage, washer and dryer, integrated fridge, dishwasher, large hob and an eating / homework surface for their two boys.
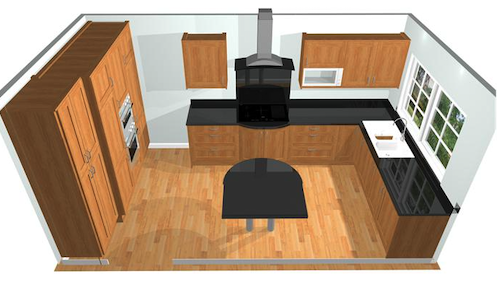
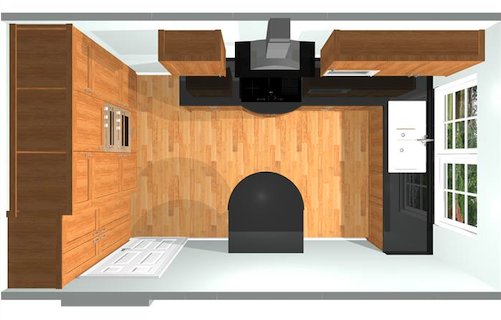
The existing kitchen was stripped out and the room converted into a home office.
The design challenge was to fit everything that was specified into the long, narrow garage and still maintain an open un-cramped space.
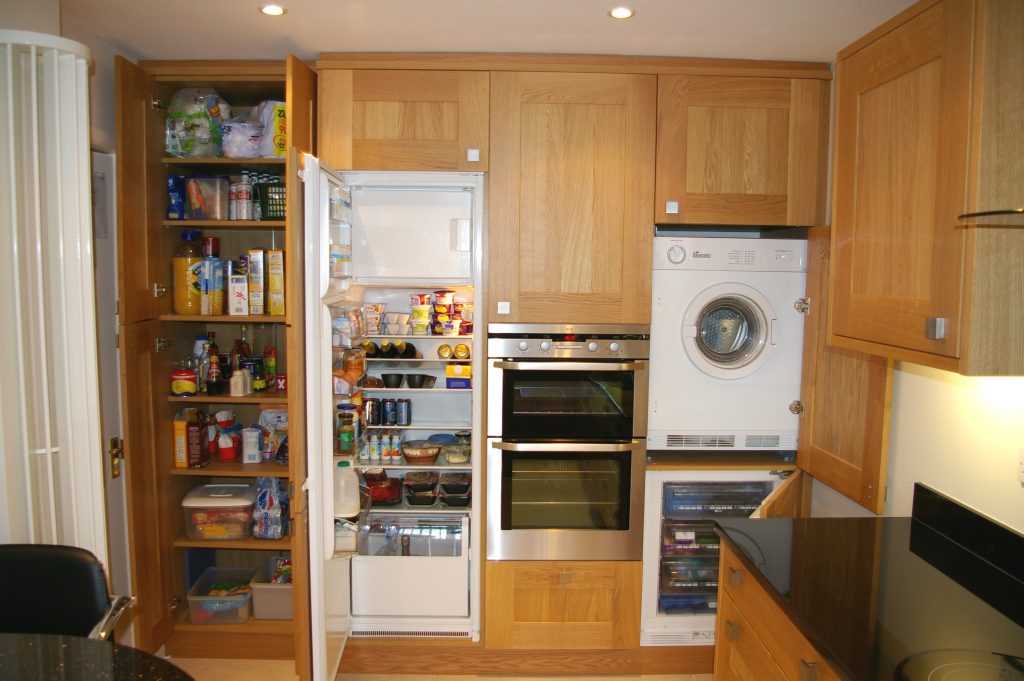
A tall bank of full height units along the back wall accommodated numerous alliances and storage. This also made the room feel shorter.
Kitchen cabinets were fitted to two more walls and a half circle dining top fixed to the fourth wall.

